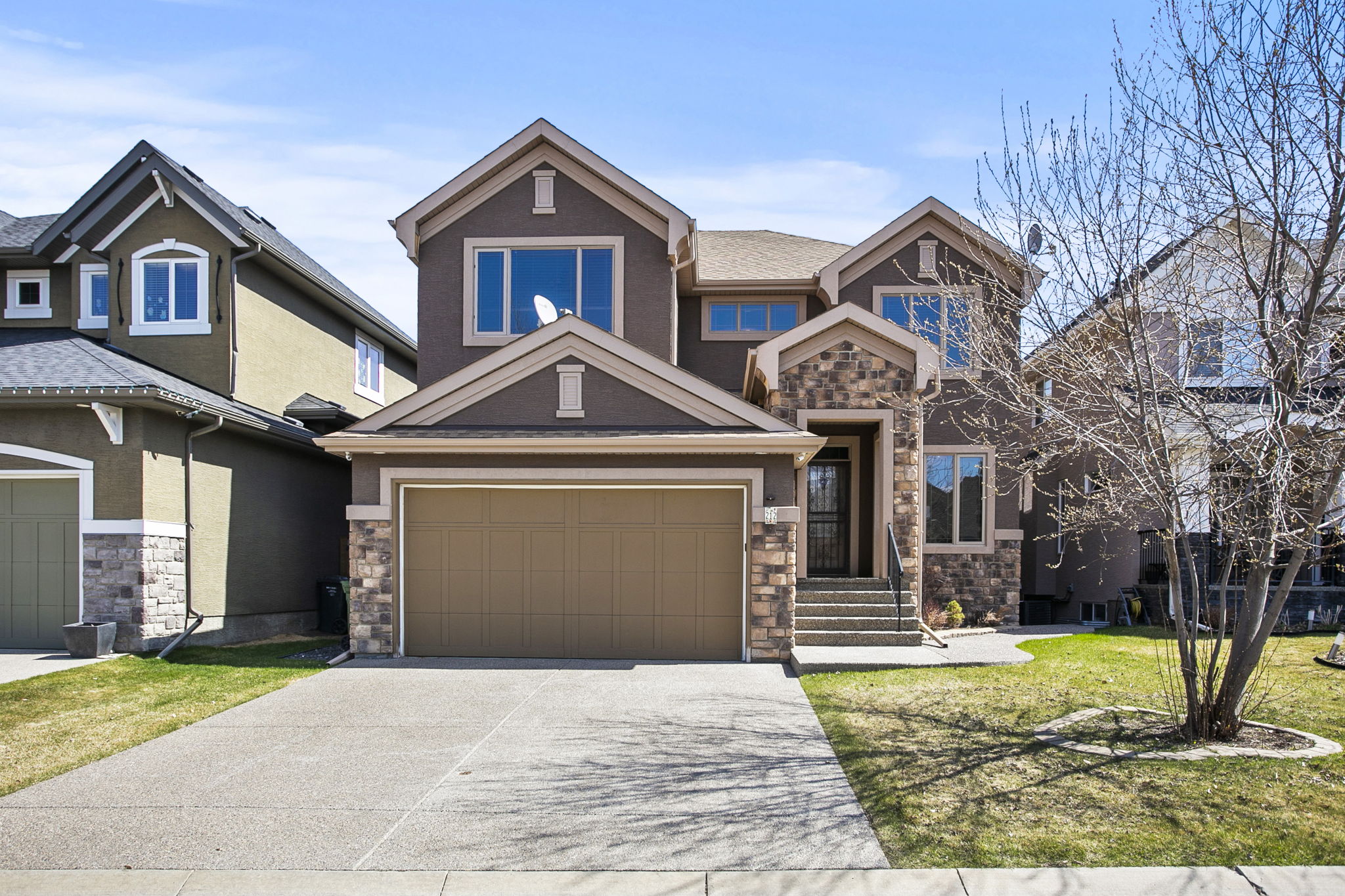Details
Welcome to a truly exceptional estate home, where thoughtful design meets luxury living. Tucked away on a quiet street, this custom Baywest-built two-story offers over 4,500 sq ft of beautifully finished space, including a fully developed walkout basement.
Freshly painted throughout and new carpet upstairs, the home showcases 9-foot ceilings, soaring 8-foot solid core doors, and rich espresso-stained hardwood flooring. The expansive main floor includes a private office, formal dining room, and a chef-inspired kitchen with upgraded cabinetry, premium granite, dovetail drawers, stainless steel appliances, and a large butler’s pantry. The open layout flows seamlessly to a spacious living area, designed for gathering and everyday living.
Upstairs, four generously sized bedrooms await, including a primary suite featuring a luxurious ensuite with a 10mm glass shower, a deep soaker tub, and a custom-designed walk-in closet. A bonus room offers sweeping mountain views and captures natural light at every time of day.
The walkout level is an entertainer’s dream, complete with a custom bar, large media room, two additional bedrooms (yes—six bedrooms in total!), in-floor heating, and wet bar access to the fully landscaped backyard with extensive concrete work. Additional highlights include in-ceiling speakers throughout, upgraded high-velocity furnaces, an oversized double garage, and a large mudroom and laundry room conveniently located on the main floor.
Perfectly situated close to parks, schools, amenities, and the ridge, this home is a rare opportunity to own a piece of refined living in one of Calgary’s most desirable communities.
-
CA$1,200,000
-
6 Bedrooms
-
4 Bathrooms
-
4,585 Sq/ft
-
MLS: A2214783
